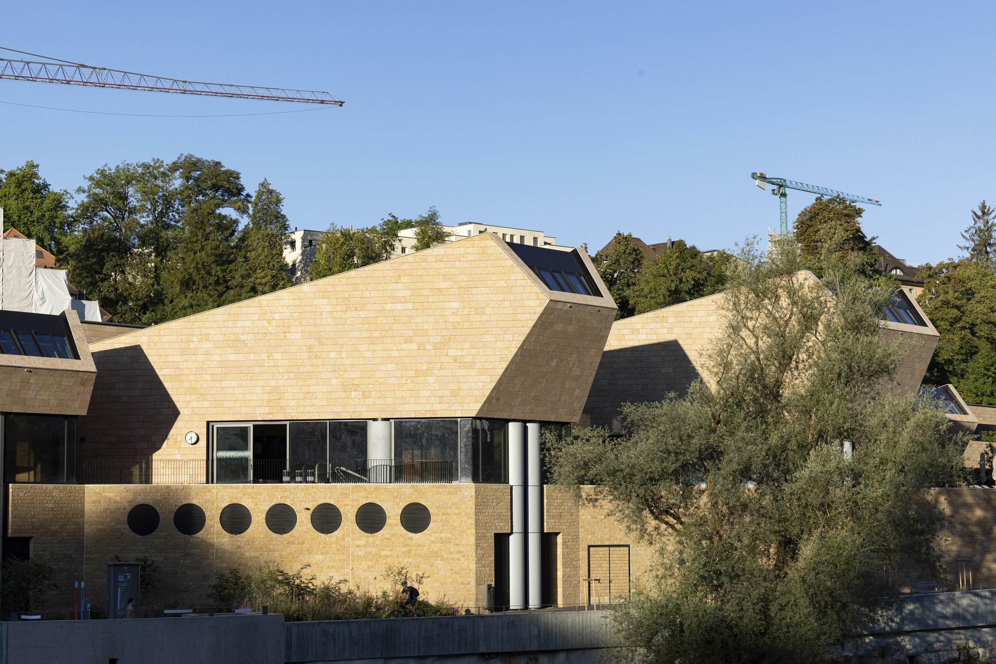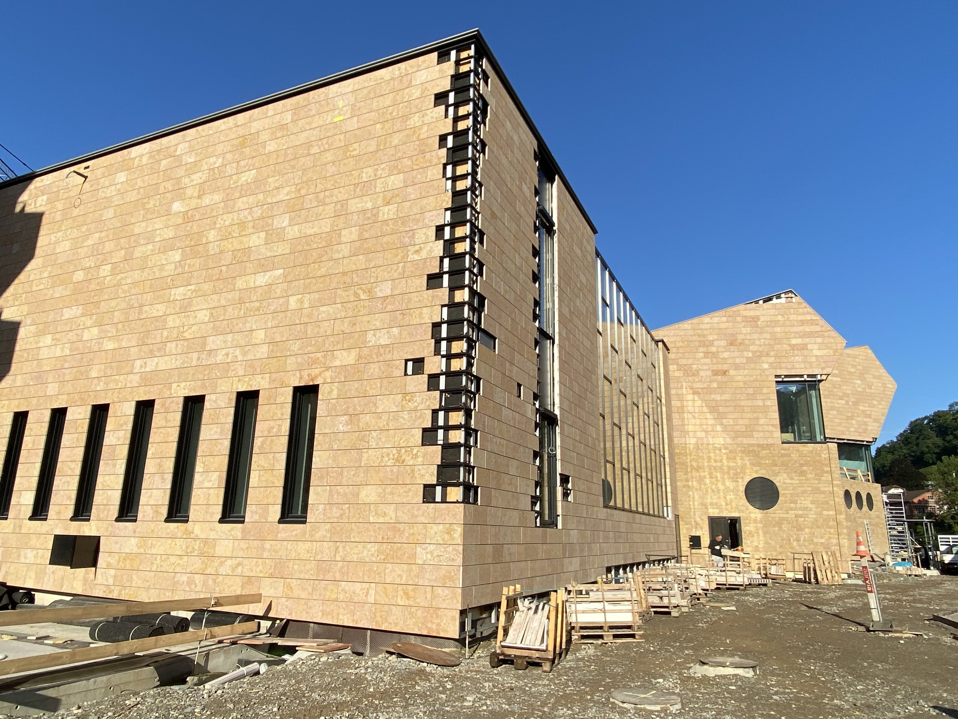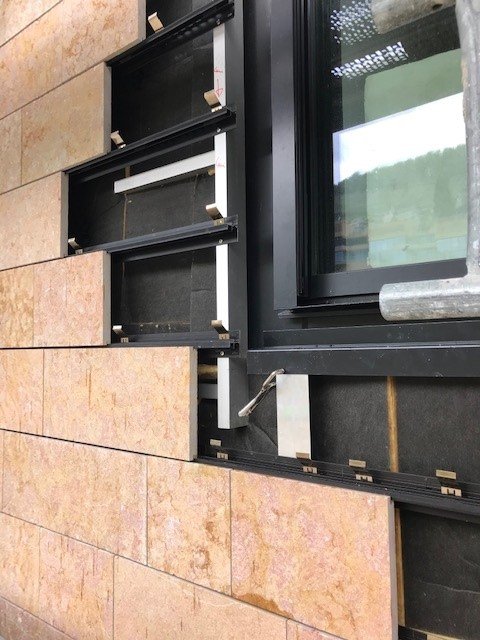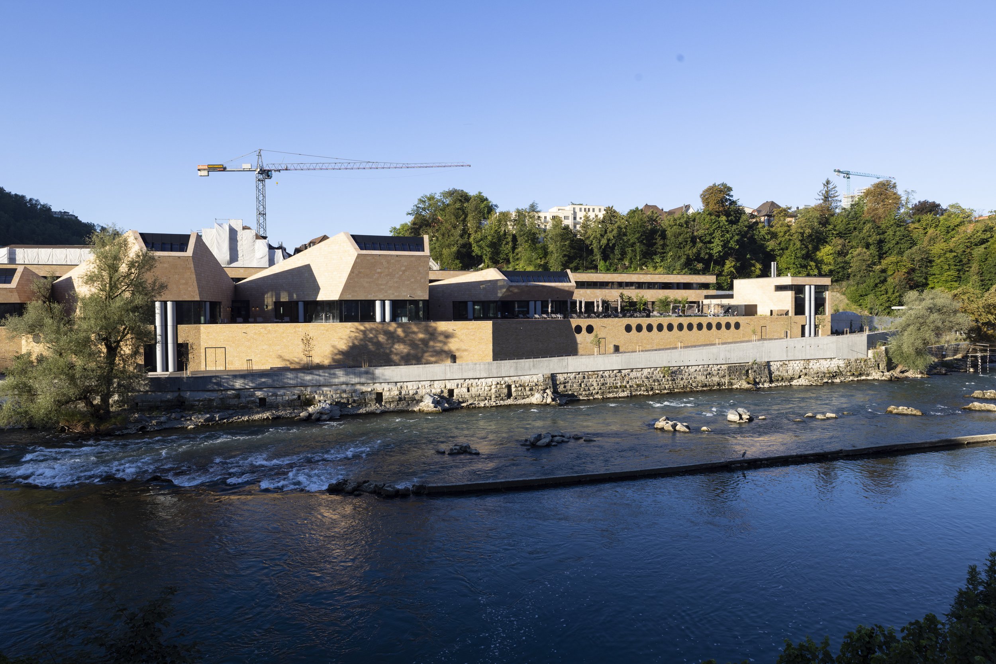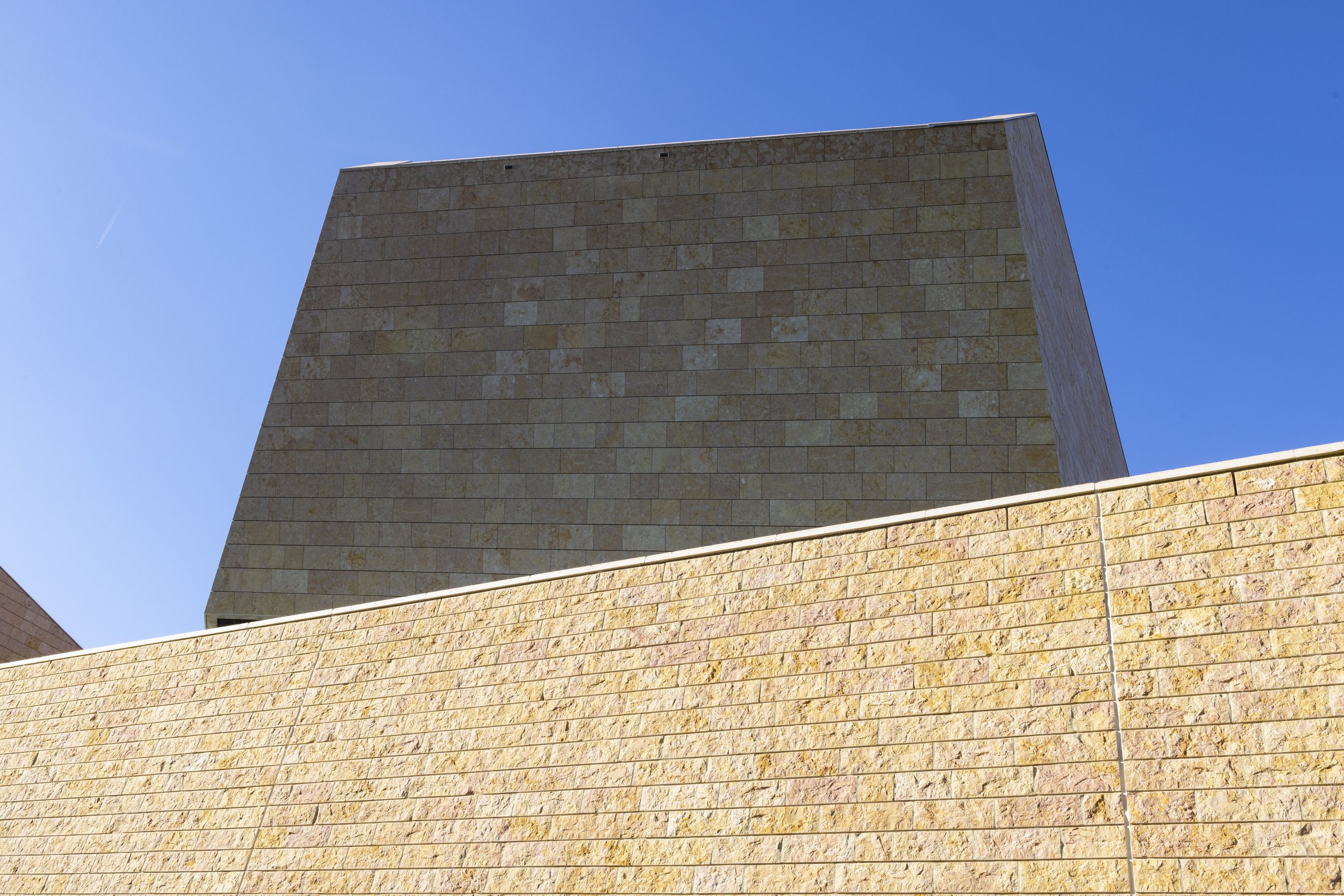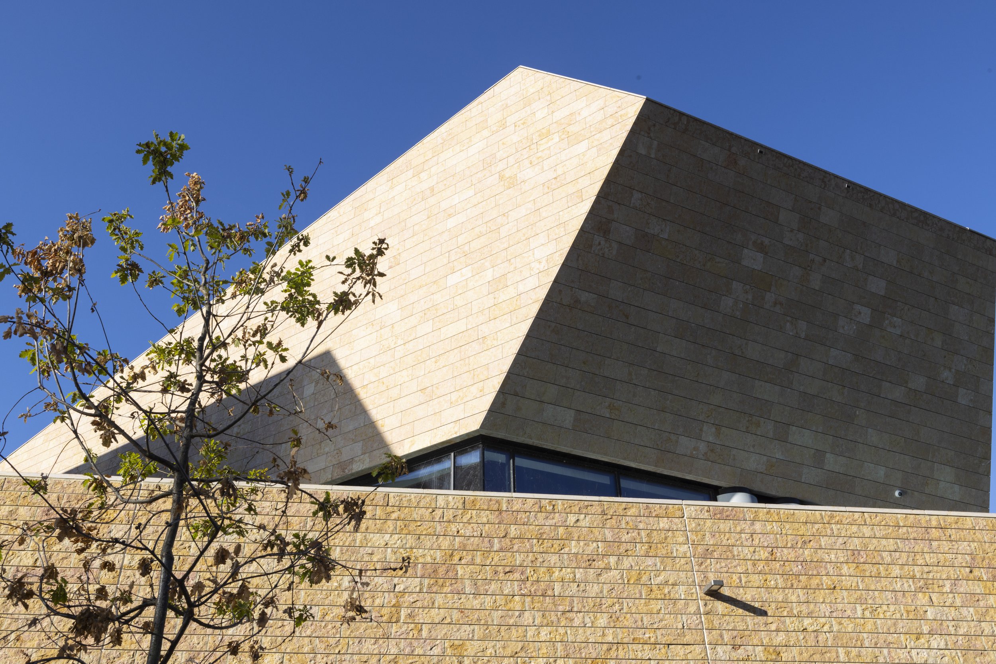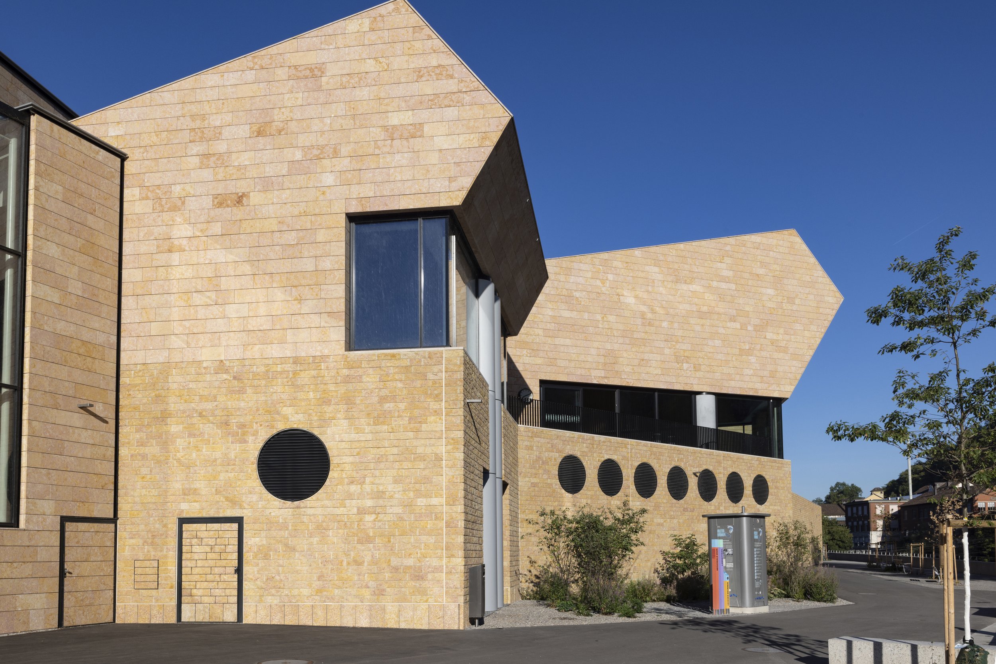Baths Quarter, Baden
The Challenge
The facade includes about 3600 m2 ventilated natural stone facade. The horizontal stone slabs in free lengths are to be fixed in bands and invisibly. It must be possible to hook or unhook each slab individually. Special attention is to be paid to the overhanging walls in the area of the fingers as well as to the inspection flaps at the edge of the roof. For part of the facade, 10 cm thick bricks are laid on a stainless steel support and stabilized with special anchors. As a further design element, column claddings made of GFB elements in the interior and exterior complement the overall work.
The Ecolite Solution
After extensive component tests on the Ecolite test wall, it is decided that the ProdEx system will be used and that the stone slab thickness can be reduced from 40 mm to 30 mm. The invisible fastening, simple and quick installation of the stone slabs in the black anodized horizontal profiles and the subsequent exchangeability of the stone slabs are guaranteed for this project. At various points, the primary substructure made of Thermo V-brackets, earthquake restraints and vertical T-profiles is supplemented with stainless steel special brackets according to the conditions.
Ecolite Products
These Ecolite products were used: Primary substructure: Thermo V-brackets, earthquake restraints, T-profiles. Secondary substructure: ProdEx system, various stainless steel brackets, UB system, and prefabricated yokes for GFB column cladding. All aluminum parts and profiles anodized according to the requirements.

