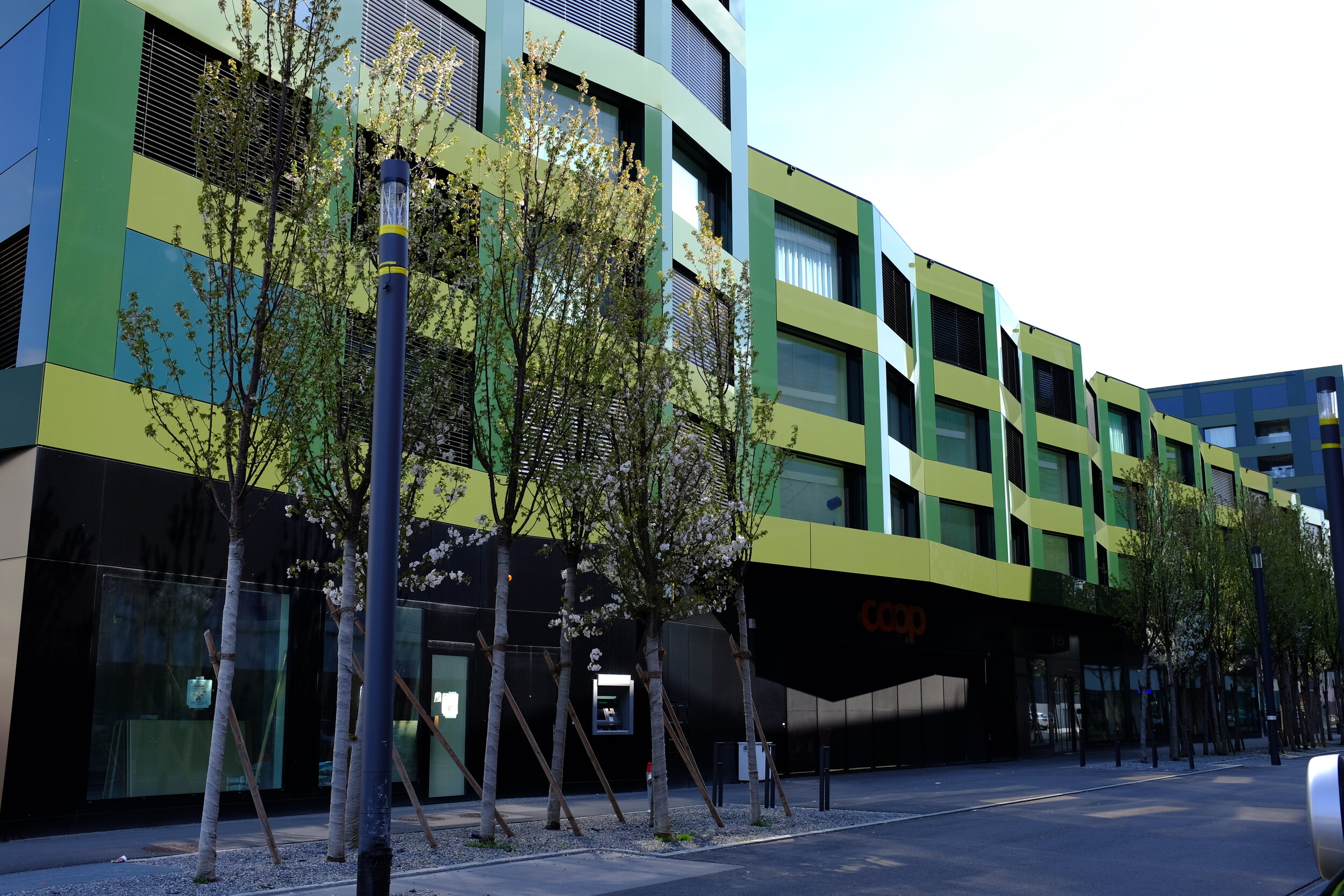
The Challenge
At the Rietpark in Schlieren, the task was to develop an easy-to-install, vertical-free substructure for the 3D-like ALUCOBOND façade elements. The lateral connections to the window frames and the transition to the window sill had to be solved in a technically clean way.
The Ecolite Solution
On the one hand, individual elements were solved with the familiar KA suspension system, and for some of the elements, yokes had to be developed for the stable design of the 3D-like version. A window sill profile was specially developed as a connection to the window. Special stainless steel tension strips were developed to prevent subsidence of the façade construction.
Ecolite Products
These Ecolite products were used:
The KA system and the UB2 system for ALUCOBOND cassettes with Thermo H-brackets were used selectively. Furthermore, yokes were provided for fastening the column claddings and a new window sill profile was integrated.
Picture gallery
For an enlarged view just click on the corresponding picture
Photos: Joel Studer / シテューダーヨエル






