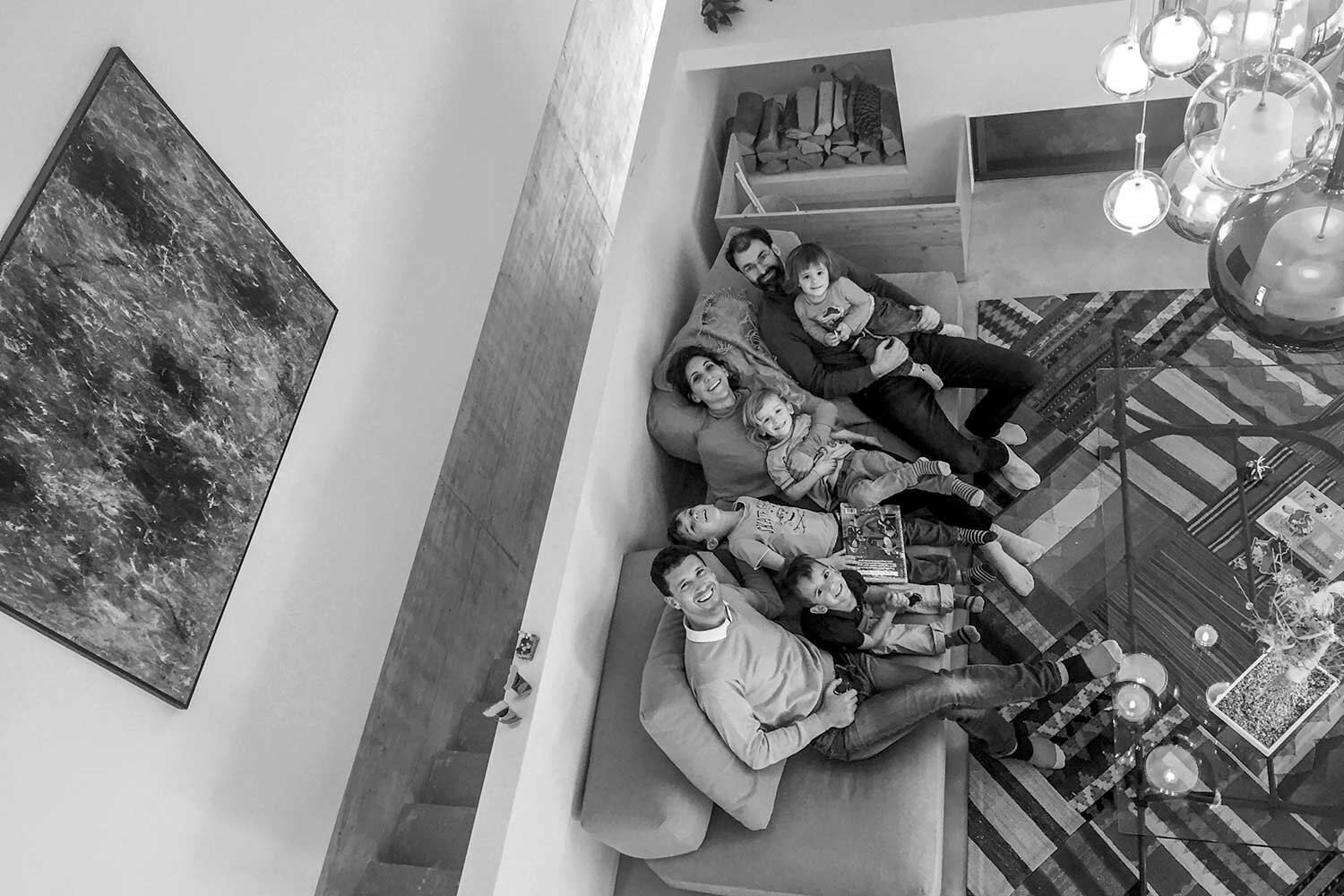
The Challenge
The client wants a uniform roof and façade cladding made of Corten steel cassettes. The joint pattern should be uneven.
The location, position and architecture of the building are exceptional. The planning is being carried out by the architectural firm biagio lepori, Bellinzona.
The Ecolite Solution
Trough-shaped vertical support rails carry the water and allow corten steel cassettes of a wide variety of sizes and shapes to be installed and aligned individually. Corner, terminal, and special elements are made to size on site.
Ecolite Products
These Ecolite products were used:
System KA: aluminium U-brackets, painted support profiles and U-support profiles, slide holders for different joint widths, suspension bolts and rivets made of stainless steel V4A
Picture gallery
For an enlarged view just click on the corresponding picture
Photos: 720.ch

T H E I N T E R V I E W
Careful planning and competent partners
Misha Bottinelli (MB), client and Biagio Lepori (BL), architect, talk about the challenges they faced in the planning and construction of Casa Bottinelli
Mr. Lepori, could you briefly introduce Casa Bottinelli to your readers?
BL: It family home covers four levels and nestles on the slope that used to be home to a vineyard. Overlooking the plain and the lake, it is nestled between neighbouring houses and the forest. The building encloses the terrace on both sides to create a certain intimacy. The hillside location is reflected in the sequence of rooms inside the house. Each room thus enters into a special and unique relationship with the outside world.
Mr Bottinelli, how did the idea of a monolithic building with a Corten steel façade come about?
MB: The terrain on the slope of the Magadino Plain is very steep. All the roofs of the buildings are therefore clearly visible from above. This results in a rather confused picture - a lot of irregular and partly unkempt surfaces. The architect was keen to give our building a fifth façade with the roof. The project should also appear neat and uniform from the upper paths.
What were the biggest challenges in the project planning and design of the façade?
MB: The integration of all technical details into the monolithic outer shell required a great deal of attention. The drainage level of the roof, for example, is located in the cavity below the Corten cladding. The water penetrates between the Corten cassettes and then flows into the drainage channels on the waterproofing level. The gutters are also integrated into the roof and are therefore hardly visible from the outside. The 14.6 KWh peak PV system runs flush with the Corten cladding and has a cavity with rear ventilation. In addition to these technical requirements, the thermal dimensioning also presented a certain challenge: the house was to be successfully certified as Minergie-P, which was ultimately achieved. The basic structure of concrete and timber construction, in combination with the dry construction method, made it possible to fully meet all requirements.
BL: In addition to the technical aspects, the visual continuity of the façade and roof cladding also presented us with a major challenge: the aesthetic unification of two building elements with very different functions and properties.
Was it possible to design the façade as originally planned?
BL: The successful, meticulous search for specific and sometimes particularly innovative solutions has enabled us to come as close as possible to the ideas originally developed. Ecolite AG was an important partner in this process. In the end, only a few compromises had to be made.
How satisfied are you with the result?
MB: As a family with four small children, we fill the house with life very intensively. We feel at home and secure. The bright interior and, in addition, the earthy, warming tones of the façade certainly contribute a lot to this feeling of well-being. The U-shaped floor plan of the house allows a wide view of the façade from the interior. The fact that the colour of the Corten surfaces changes according to meteorological conditions is an additional source of pleasure: sunlight, humidity and moisture sometimes make the façade appear brownish, sometimes orange or even reddish.
What have you learned from this project?
MB: The discussion and collaboration with the architect was both very inspiring and fruitful on an emotional and rational level. We learned, for example, that technology cannot generate value in architecture without emotions: Our project, although technically very demanding, should be characterized by positive emotions from the very first planning phase. This is also how the materialisation of the façade with its own language and current character was created. Another important point: it is worthwhile to carefully select the people and companies to realize such a project. Only capable and reliable partners enable the quality of processes and results to meet expectations.
BL: The most important object-specific lesson is certainly the realization that the importance of facade planning with all its details needs to be given a lot of attention from the very first draft. Otherwise it is difficult to integrate all technical and aesthetic elements harmoniously into a single design concept.
Family Bottinelli and Biagio Lepori (top of the picture)









